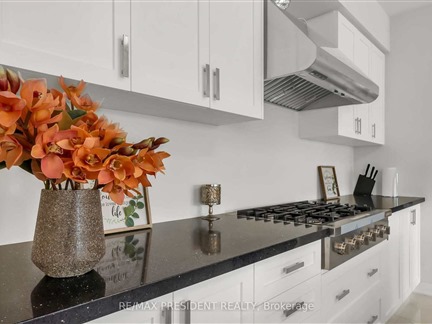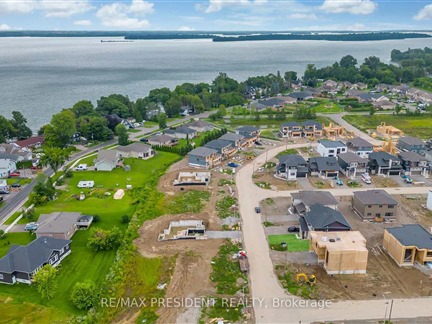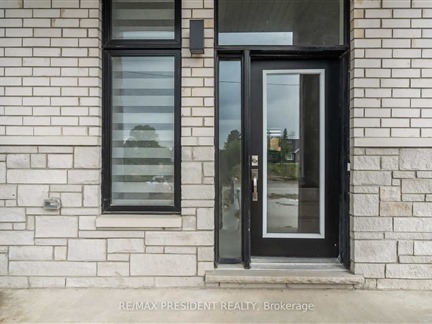3716 Lakepoint Dr
Rural Severn, Severn, L3V 8M9
FOR RENT
$3,500

➧
➧








































Browsing Limit Reached
Please Register for Unlimited Access
4
BEDROOMS7
BATHROOMS1
KITCHENS11 + 1
ROOMSS11989702
MLSIDContact Us
Property Description
A must see Brand New Executive Home! This Modern Masterpiece Impress with its Grand Entrance of High Ceiling and Seamless Flow Between Indoor and Outdoor Living Space. Craftsmanship and Attention to the detail throughout. Over 3100Sqft of Living Space. Upgraded Gourmet Kitchen with Stainless Steel Appliances with beautiful Backsplash. Featuring 5 Specious Bedroom, Office Space, 3 generous size Bathrooms each with Spa-Like looks. Walk in Closets. Big Driveway that can accommodate 4 Vehicles Plus Oversized 2.5 car garage providing ample space for your prizedVehicles.
Call
Property Features
Beach, Clear View, Lake Access, Park
Call
Property Details
Street
Community
City
Property Type
Detached, 2-Storey
Approximate Sq.Ft.
3000-3500
Lot Size
66' x 100'
Fronting
East
Basement
Unfinished
Exterior
Alum Siding, Brick
Heat Type
Forced Air
Heat Source
Gas
Air Conditioning
Central Air
Water
Municipal
Parking Spaces
6
Driveway
Available
Garage Type
Attached
Call
Room Summary
| Room | Level | Size | Features |
|---|---|---|---|
| Prim Bdrm | 2nd | 13.98' x 19.72' | |
| 2nd Br | 2nd | 13.81' x 15.09' | |
| 3rd Br | 2nd | 13.98' x 12.01' | |
| 4th Br | 2nd | 15.09' x 15.75' | |
| 5th Br | Main | 12.01' x 10.83' | |
| Family | Main | 18.04' x 13.12' | |
| Kitchen | Main | 9.97' x 16.40' | |
| Dining | Main | 12.01' x 17.06' |
Call
Listing contracted with Re/Max President Realty








































Call